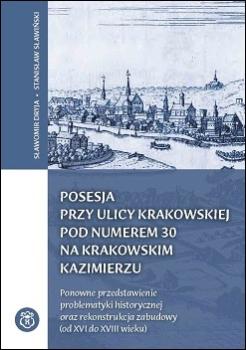Posesja przy ulicy Krakowskiej pod numerem 30 na krakowskim Kazimierzu: Ponowne przedstawienie problematyki historycznej oraz rekonstrukcja zabudowy (od XVI do XVIII wieku)
Keywords:
Kazimierz, architectural research, 16th-18th century, tenement, brewing activitiesSynopsis
THE PROPERTY AT 30 KRAKOWSKA STREET IN KAZIMIERZ, KRAKÓW: REVISITING HISTORICAL ISSUES AND RETRACING THE DEVELOPMENT OF THE STRUCTURES (FROM 16TH TO 18TH CENTURY)
The property at 30 Krakowska Street in Kazimierz, Kraków Revisiting historical issues and retracing the development of the structures (from 16th to 18th century)The book presents the history of and construction changes to the house at 30 Krakowska Street within the boundaries of the city of Kazimierz, currently part of Kraków. The property at 30 Krakowska St. is located in acompound delineated by streets and asquare dating back to the Middle Ages: Józefa (originally Sukiennicza, later Żydowska) Street from the north; Wolnica Square, part of the former Great Market Square in Kazimierz, from the south; Bożego Ciała Street from the east (previously an unnamed side street) and Krakowska Street from the west. It is aquadrilateral, irregular plot of land elongated along the east-west axis. It was separated out of the rear parts of the original plots adjacent to the market square, dating back to the time when the city area and its settle-ment plots were being staked out (initially from 1335). We believe that the separation of the aforementioned land as aself-contained property took place in the 15th century. Originally, it was asite for ahouse built mostly of wood, albeit with astone back room and acellar beneath. Towards the end of the 16th century and the early decades of the 17th century, when the property was owned by wealthy Kazimierz burghers, mainly Pukal and Cichoszowski families, ahouse with acomplete set of basements and adeep two-bay layout was built in lieu of the majority of the wooden house and older walls of the room and the cellar underneath were absorbed in the process. One might even say that the construction of boundary walls, which were built gradually, played akey role in the erection of the house; the wooden substance of smaller individual houses was preserved for acertain period of time.
Chapters
-
Wstęp .......... 7
-
Dzieje posesji .......... 9
-
Krakowska nr 30 .......... 17
-
Budowa południowego muru granicznego .......... 39
-
Budowa północnego muru granicznego .......... 49
-
Krakowska nr 32 .......... 79
-
Kamienica narożna, przyrynkowa oraz wydzielona później z jej zaplecza posesja Krakowska nr 34 .......... 91
-
Produkcja słodu i piwa na terenie posesji nr 30 .......... 107
-
Podsumowanie .......... 111
-
Bibliografia .......... 119
-
Wykaz ilustracji .......... 125
-
Indeks osobowy .......... 131
-
Summary .......... 135
Downloads
References





